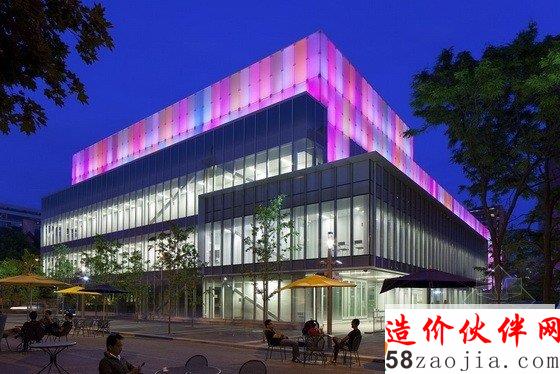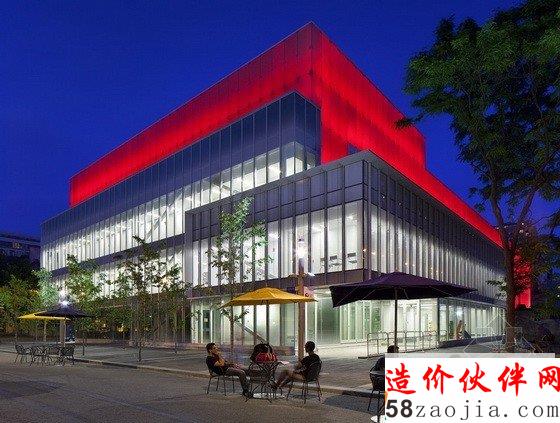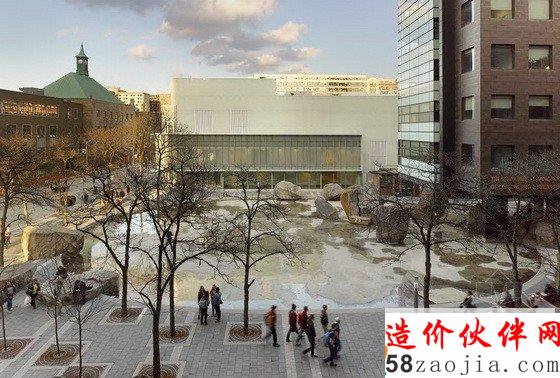
这是由Diamond Schmitt事务所设计的位于多伦多的瑞尔森大学影像中心项目,事务所将一个几乎无窗的啤酒厂仓库改造为一个明亮的学院建筑,它照亮整个学院,定义多伦多新的文化目的地。翻新和扩建的建筑外立面是双层的玻璃表皮,它下面隐藏着LED照明系统,夜晚这些照亮的玻璃板面延展三个表皮,它们可以统一点亮,也可以分开点亮,包含大约1670万种不同的颜色组合。白天这些顶层的不透明玻璃形成白色的流畅背景,与中心下层的透明结构形成对比。
The recently completed Ryerson Image Centre has won the 2012 AL Light & Architecture Design Award for Best Use of Color. The building was designed by Diamond Schmitt Architects, and has transformed an almost windowless former brewery warehouse – home to Ryerson University’s School of Visual Arts – into a structure that illuminates the campus and announces a new cultural destination in Toronto. The renovated and expanded building’s exterior has a double-skin glass cladding that conceals its LED lighting system. At night, illuminated glass panels across three facades glow separately or in unison with a possible 16.7 million different color combinations. By day, this opaque glass surface on the upper floors provides a seamless white backdrop to bustling campus life and contrasts the Centre’s transparent glazing at ground level.
英文名称:Ryerson Image Centre
建筑设计:Diamond Schmitt事务所
建筑地址:加拿大 多伦多




