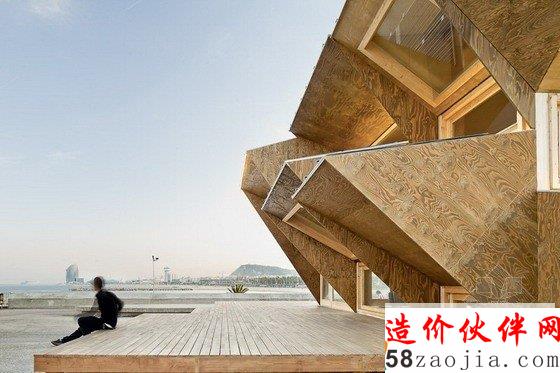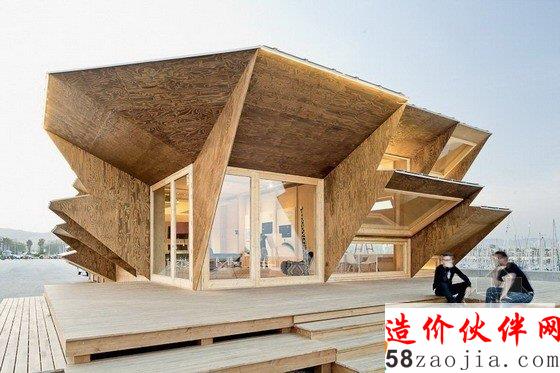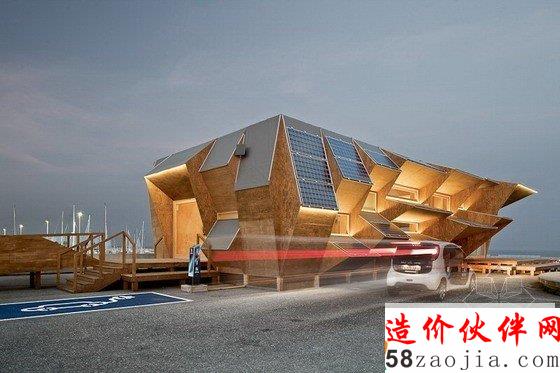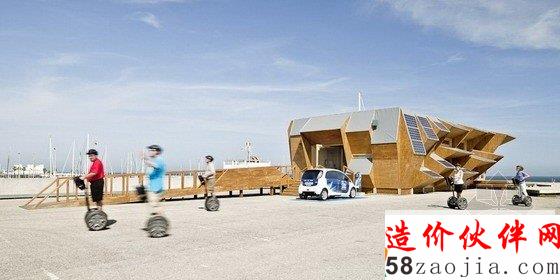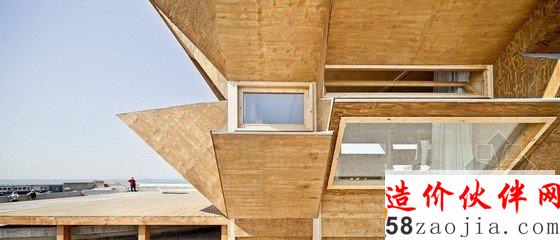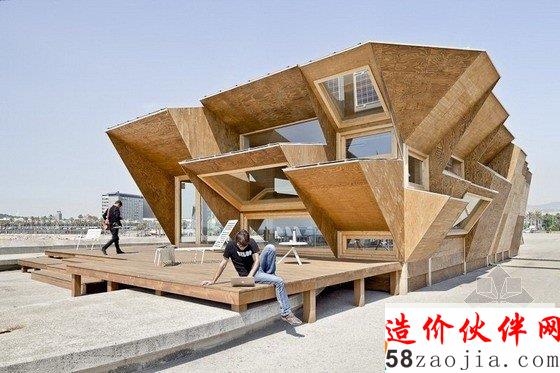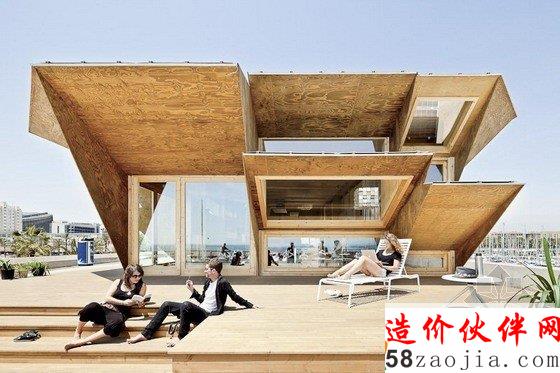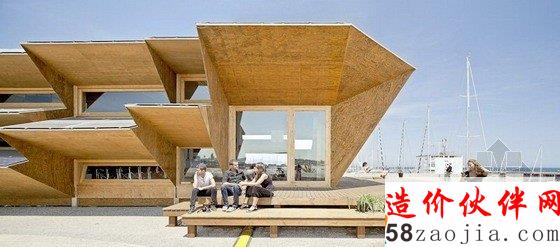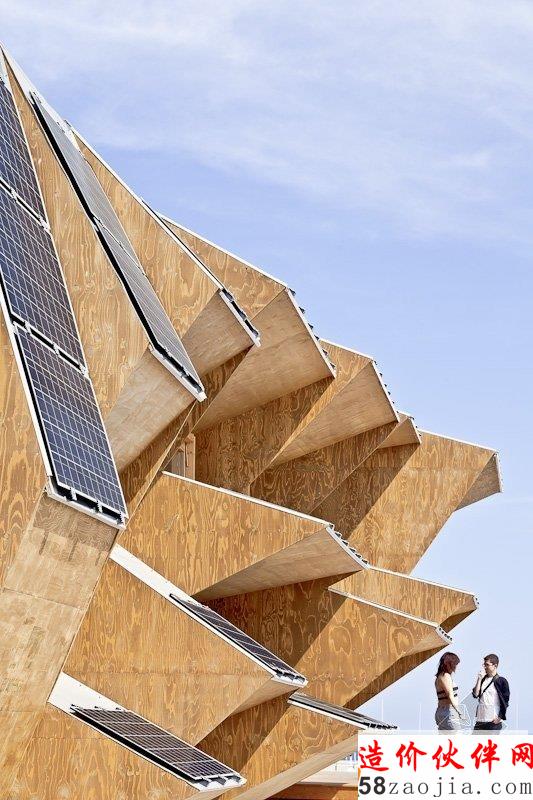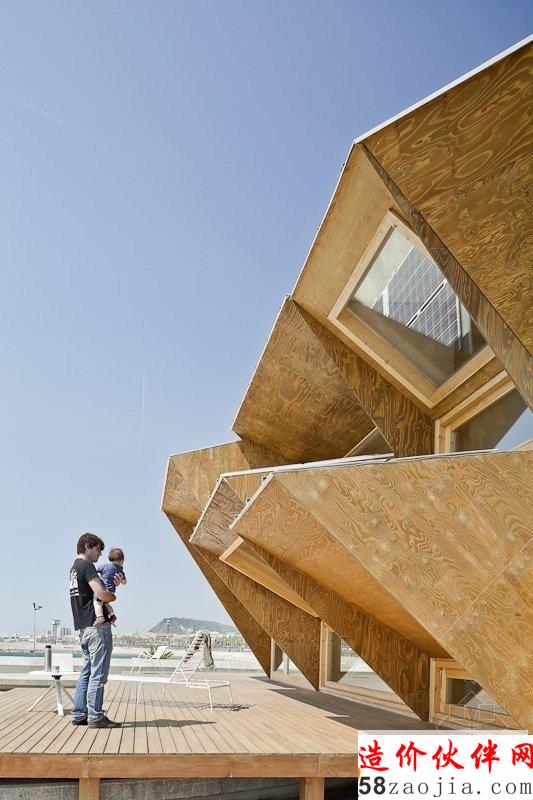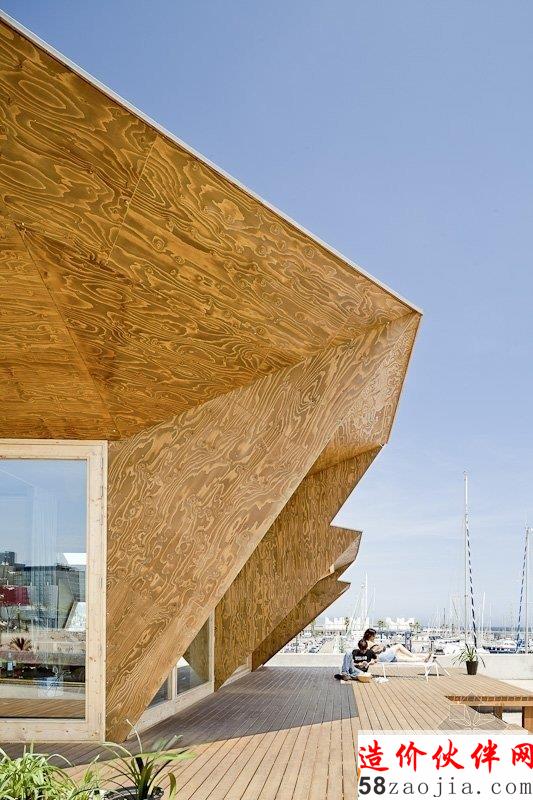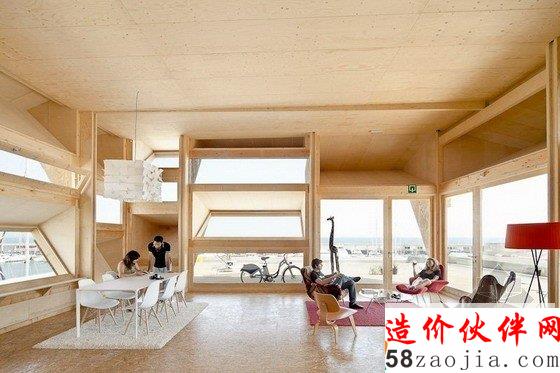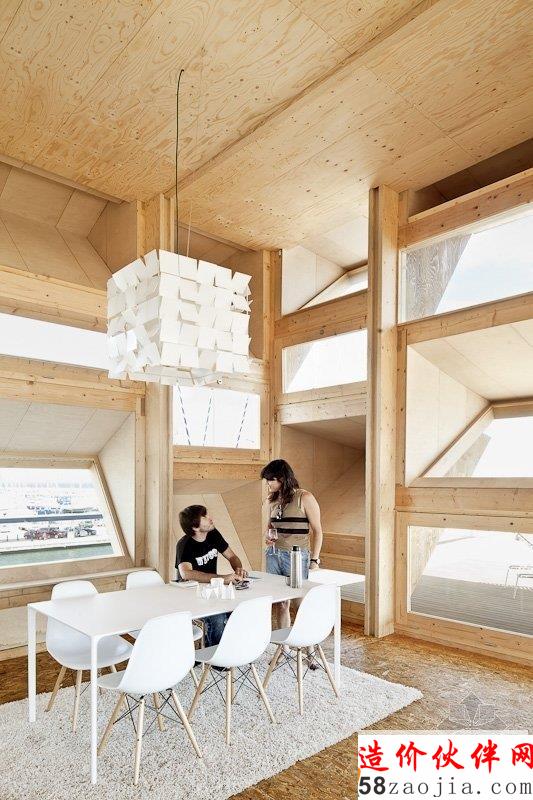Tulips Chen
IAAC设计的恩德萨公司展馆
时间:2012-08-31 01:41来源: 作者: 点击:次
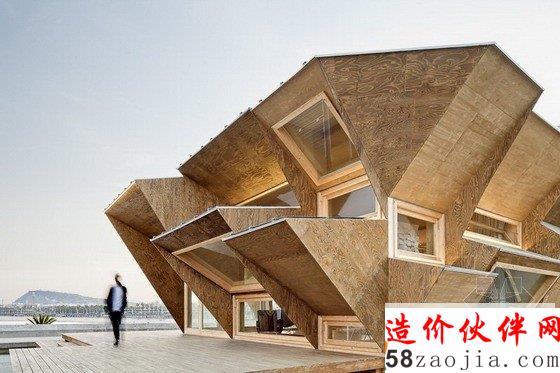
这是由加泰罗尼亚高级建筑学院(Institute for Advanced Architecture of Catalonia)设计的恩德萨公司展馆项目,以作为在巴塞罗那举办的智能城市博览会的一部分。结构通过多个太阳能板的运用,实现建筑的智能化。项目旨在定义一种可适应性的建造系统,它能以最低的能源消耗回应各种需求。通过这种设计,每个单独的模块能够满足自身结构,能源及环境的需求。建筑的表皮形成一种智能节点组成的网络系统,它好似一种太阳能砖块,阻挡过强的太阳辐射,但是收集和储藏适合的能量。
The Institute for Advanced Architecture of Catalonia designed the Endesa Pavilion, as part of the Smart City Expo in Barcelona, Spain. The structure brings the distributed intelligence concept to the realm of architecture through a multiscalar approach. The project aims to define an adaptive constructive system able to respond each solicitation at the lowest scale. By doing this, each single module could answer to his own structural, energetically and environmental needs. The skin will act as a network of intelligent nodes, a “solar brick” that protects from the solar radiation, collects and storage the energy the data at the local scale.
英文名称:Endesa Pavilion
建筑设计:IAAC
建筑地址:西班牙 巴塞罗那
项目性质:展馆
摄 影 师:Adrià Goula Sarda
