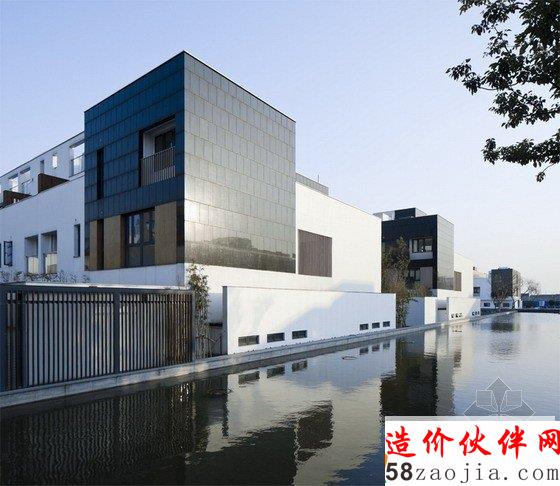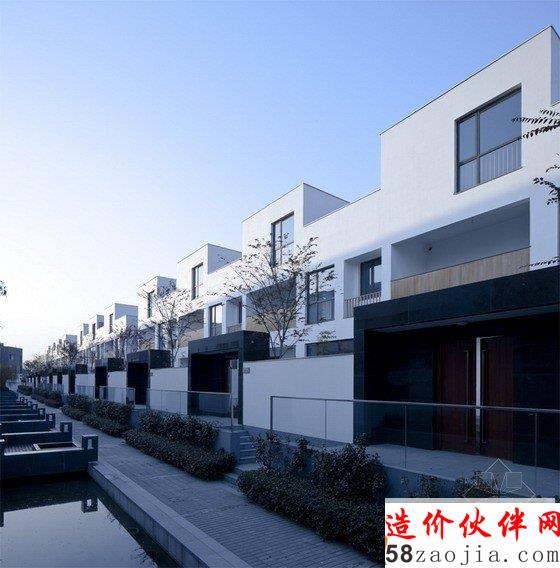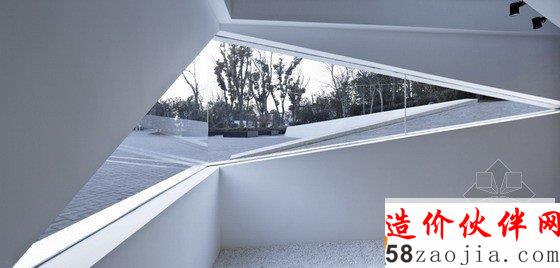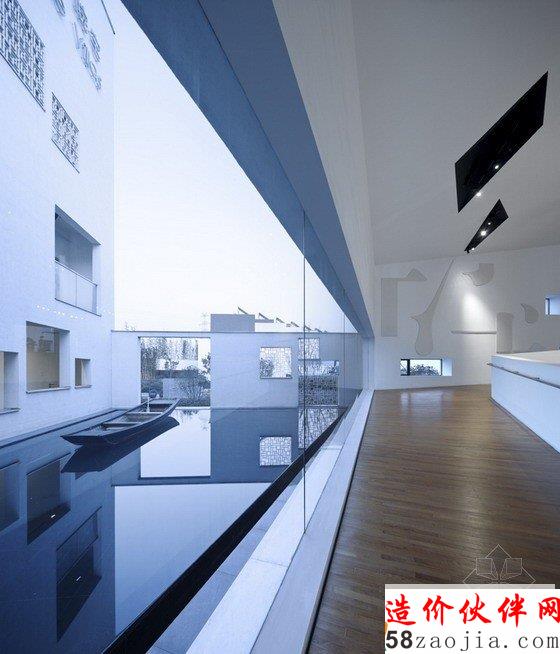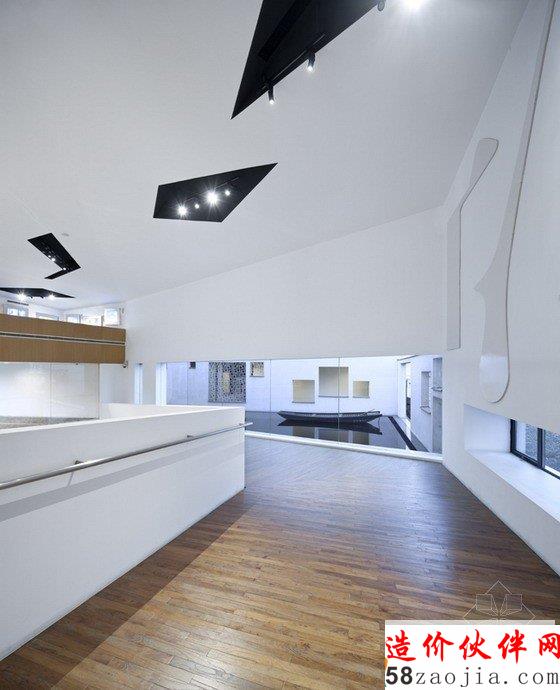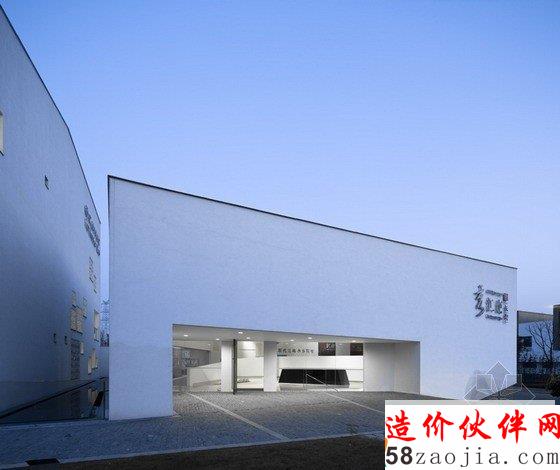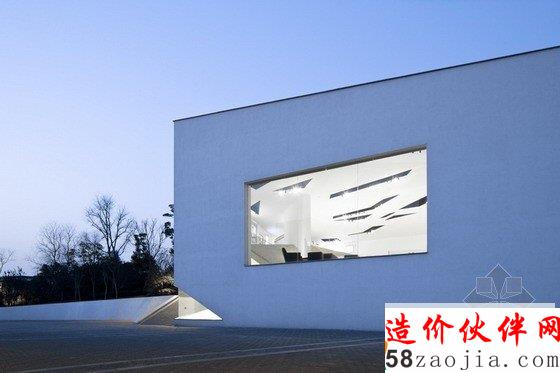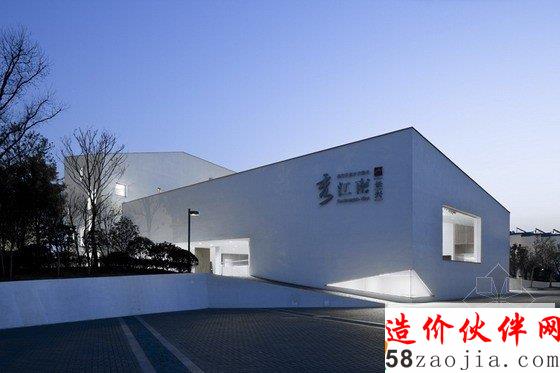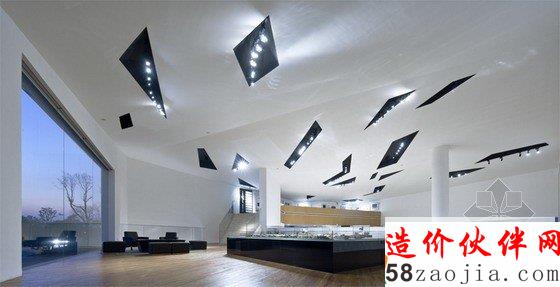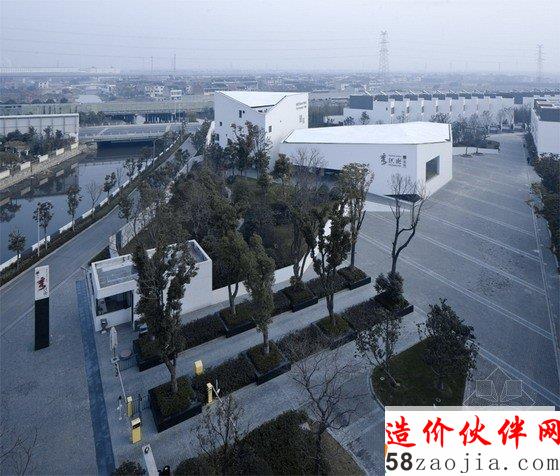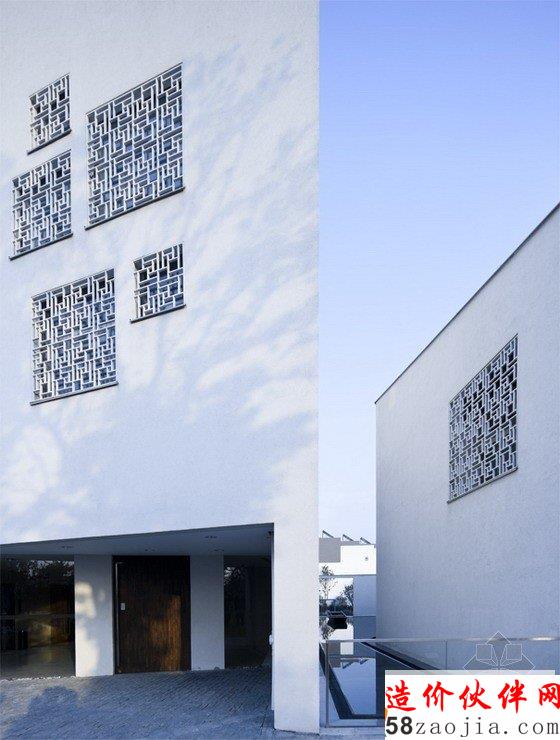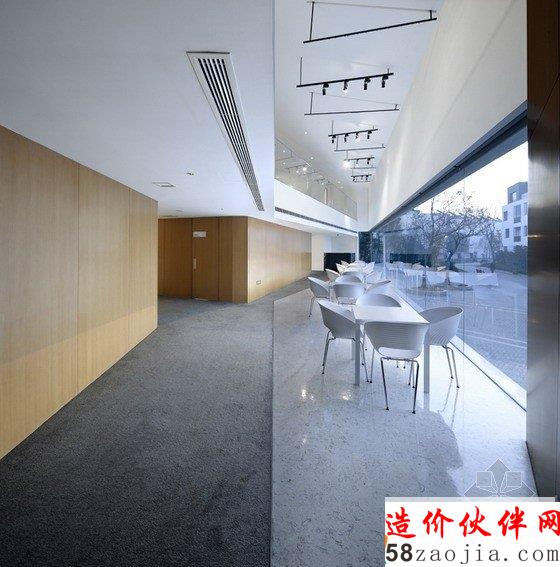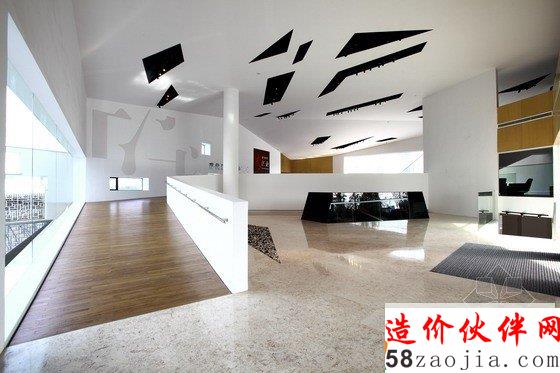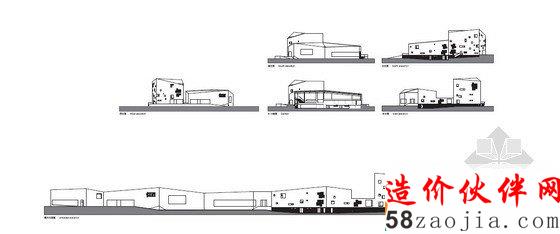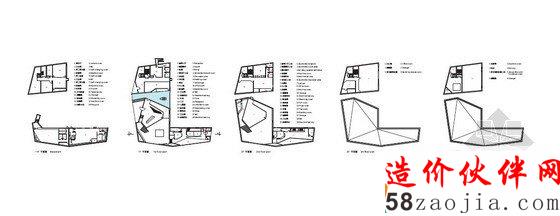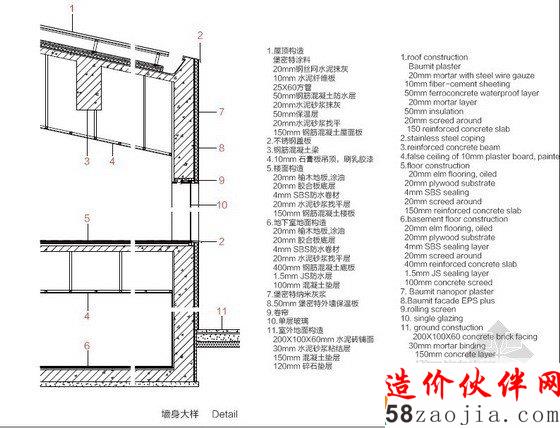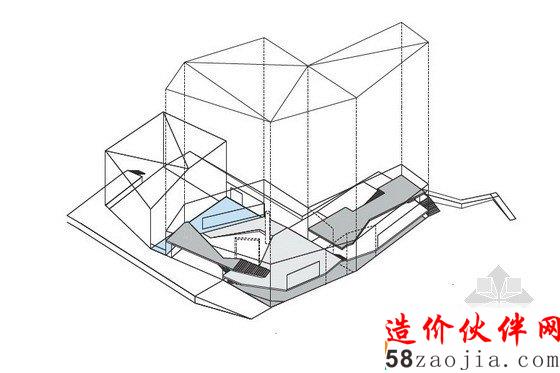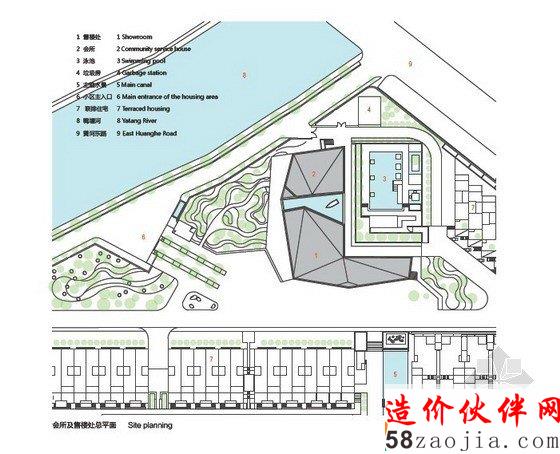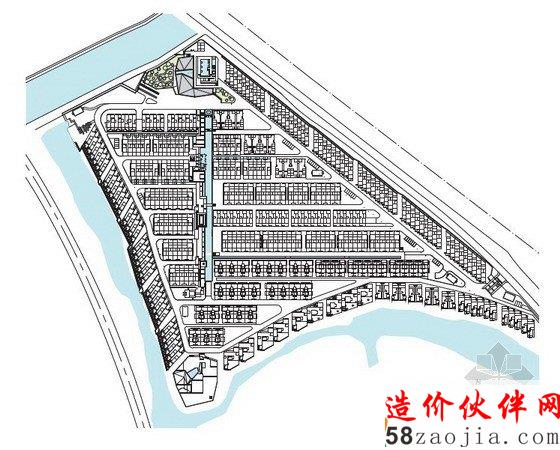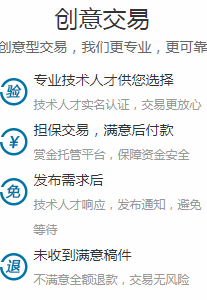Tulips Chen
江苏长兴•秀江南售楼处及会所
时间:2012-08-31 01:41来源: 作者: 点击:次
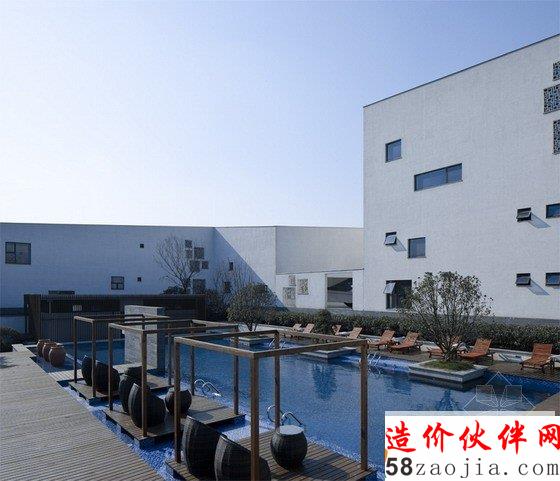
“长兴•秀江南”是一个联排和双拼住宅项目,总占地面积136025平方米。已经建成的是第一和第二期,约占整个项目的二分之一。原有地块内遍布大小不等的沟河塘浜启迪了以新江南水乡城镇为主题的规划设计理念。会所和售楼处建筑位于小区主入口一侧,同时处于主轴水道的端头。与立方几何性的住宅体量相比,该建筑组合呈现强烈的异形特征。此外,不同于住区总体平坦的地形特征,该建筑与一个刻意形成的人工堆坡结合在一起,从而在地形和楼层的高低错落中创造了一种贯穿在建筑外部和内部的“建筑漫步”式的空间体验。
Changxing Riverside Village is a housing development consisting of terraced and semi-detached houses with a total site area of 13.6 hectares. The first half of the project is completed, whereas the rest is under construction. The planning concept was inspired by the existing water networks of the site resulting in a canal system similar to the traditional riverside town of the region. The showroom and community service house, placed next to the main entrance of the housing area as well as at the end of main canal, is in a clear contrast to the extremely rectangular and box-like housing forms. What is more, this building is embedded in a man-made slope, leading to the choreography of space in terms of “promenade architecturale” both inside and outside the building.
项目名称:长兴•秀江南售楼处及会所
项目地点:江苏江阴
甲方单位:常州市长兴集团房地产开发有限公司
设计时间:2008-2010
施工时间:2010-2011
基地面积:4300 m²
建筑面积:3000 m²
建筑设计:王骏阳
设计团队:Archidot、罗一江、乔华、张雷
施工图合作单位:南京长江都市建筑设计股份有限公司
室内设计:王骏阳
施工图合作单位:三水设计
小区总平面规划设计:王骏阳、周凌、Archidot
住宅设计:周凌、王骏阳、Archidot
Project information
Project: The Riverside Village,Showroom and community service house
Location: Jiangyin, Jiangsu Province
Developer:Changzhou Changxing Group Co. Ltd.
Design period: 2008-2010
Construction period: 2010-2011
Site area: 4300 m²
Building floor space: 3000 m²
Architect: Wang Jun-Yang
Design team: Archidot, Luo Yijiang, Qiao Hua, Zhang Lei
Collaboration: Nanjing Yangtze Urban Architectural Design Co. Ltd.
Interior design: Wang Jun-Yang
Collaboration: 3 Aqua Design.
Related information
Planning: Wang Jun-Yang, Zhou Ling, Archidot
Housing design: Zhou Ling, Wang Jun-Yang, Archidot
