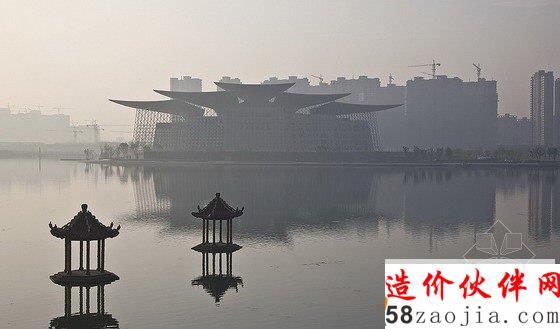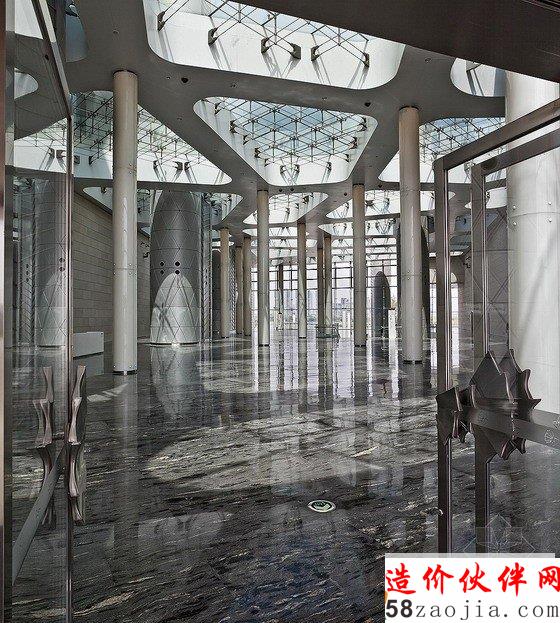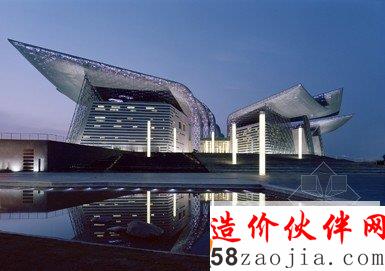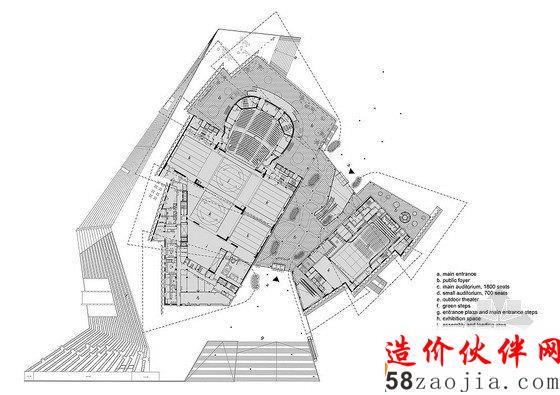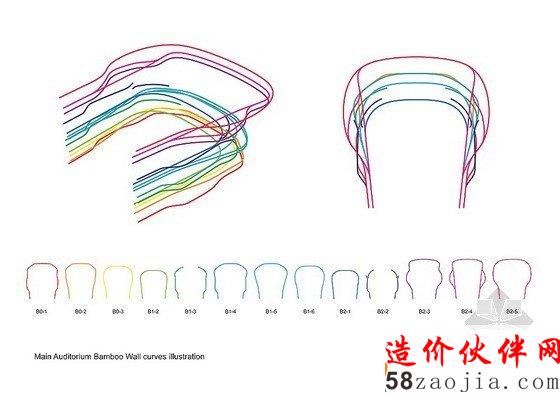Tulips Chen
PES Architects事务所设计的无锡大剧院
时间:2012-08-31 01:41来源: 作者: 点击:次
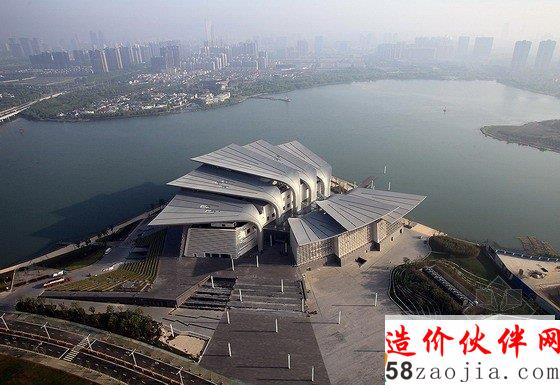
这是由PES Architects事务所设计的无锡大剧院项目,设计糅合中式的象征主义和芬兰式的冰川特征,最终形成一种宏伟感和和谐感。主要的设计概念基于项目所在地,人工的岛屿和附近的高架桥使这个地段堪比悉尼歌剧院所在地。鉴于此,设计旨在打造地标性的特色,建筑高达50米,如同一个从台阶基底之上崛起的巨大的雕塑。它的顶部漂浮着八个巨大的屋顶翼结构,它们向外伸展,罩住建筑表皮,为建筑定义飞翔的翅膀的感觉,同时保护建筑免受阳光直射。建筑概念极其独特,钢铁翼的内部是上千个LED灯,它们会使“翅膀”根据上演剧目的变化而发生颜色的变化。这个设计得益于翼下面的穿孔铝板。另一个特别之处是一片如森林般的50个光柱,每个九米高,它们从主要入口广场开始生长,支撑着中央大厅的屋顶,继而延续到室外的湖边入口处。设计表现出强烈的中国元素,包括巨大尺度的竹子材料的使用。设计还包含带有芬兰特点的材料:湖边大厅里的礼堂的弧面墙壁由几乎两万个特殊设计的玻璃砖块覆盖。芬兰特点中的湖水和冰是设计灵感的来源。
The architectural concept is unique: inside the steel wings are thousands of LED lights, which make it possible to change the color of the wings according to the character of the performances. This is possible, because the underside of the wings is covered by perforated aluminum panels. Another special feature is the ‘forest‘ of 50 light columns, each 9m high, which start from the main entrance square, support the roof of the central lobby and continue outside of the lakeside entrance into the lake. There is a strong Chinese feature that runs throughout the whole building: the large scale use of bamboo which is both a traditional and a modern Chinese material. There is also a material with a Finnish character: almost twenty thousand specially designed glass bricks cover the curved wall of the opera auditorium in the lakeside lobby. Finnish nature, lakes and ice, were the architectural inspiration.
英文名称:Wuxi Grand Theatre
建筑设计:PES Architects事务所
建筑地址:中国 浙江 无锡
