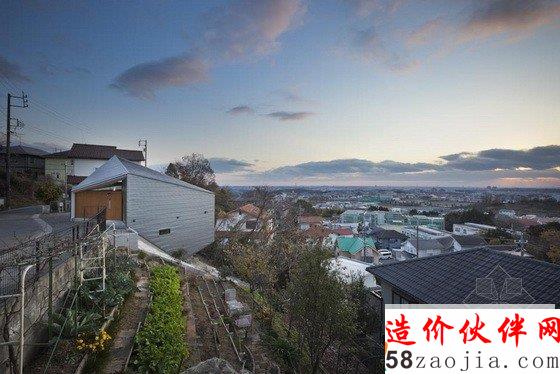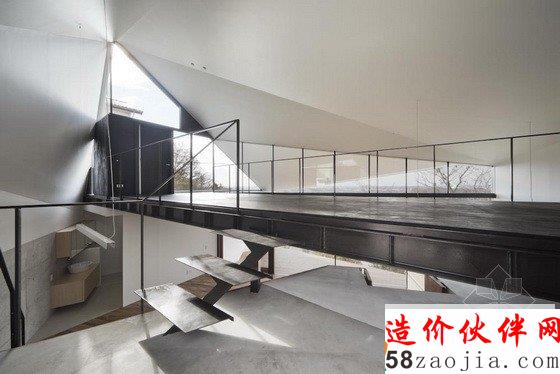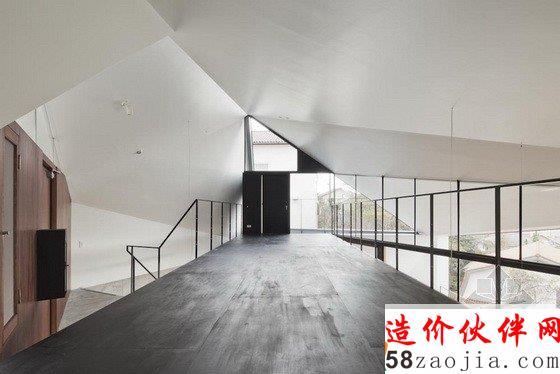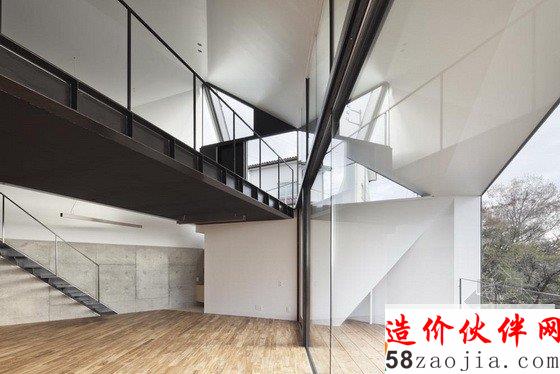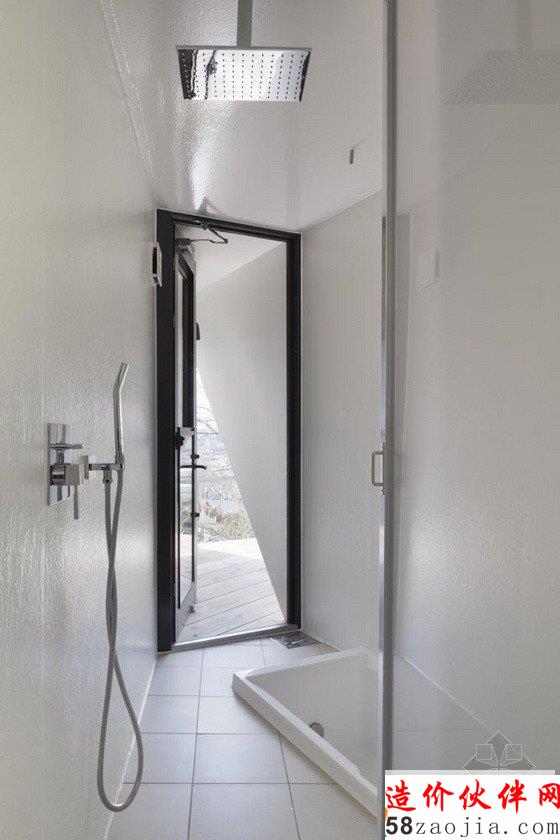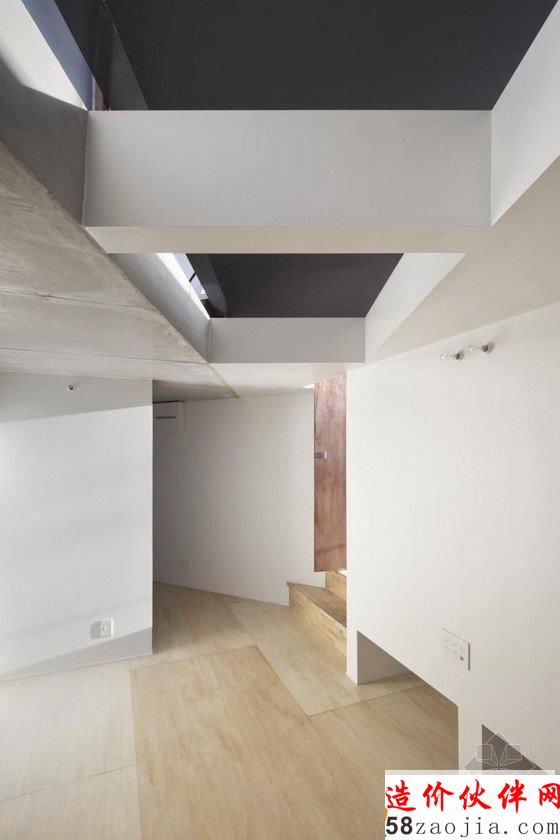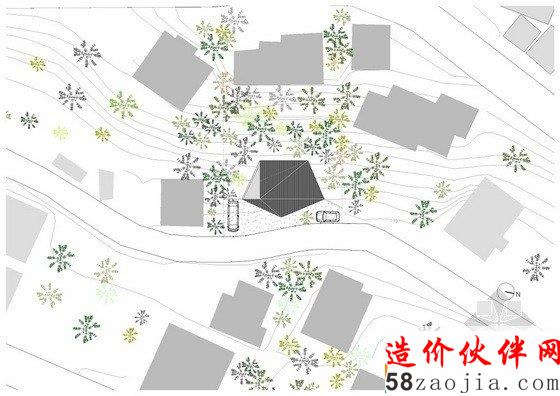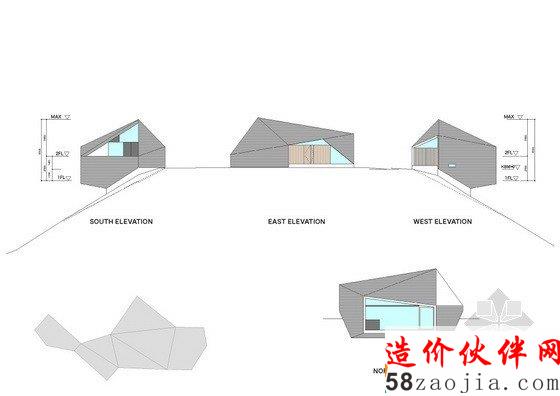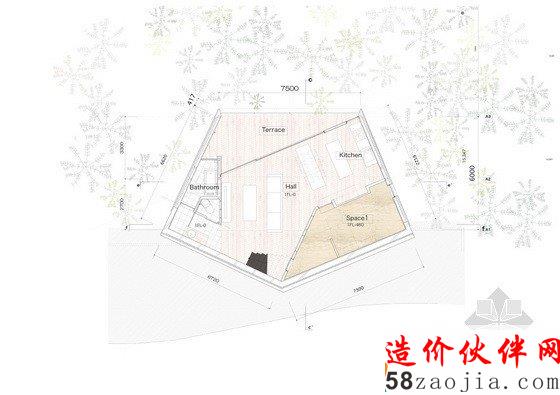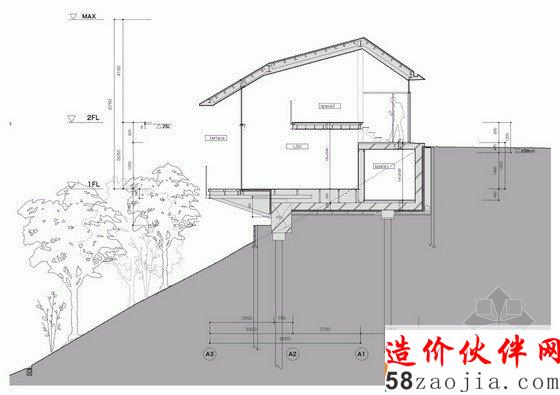Tulips Chen
日本名古屋:K住宅
时间:2012-08-31 01:41来源: 作者: 点击:次
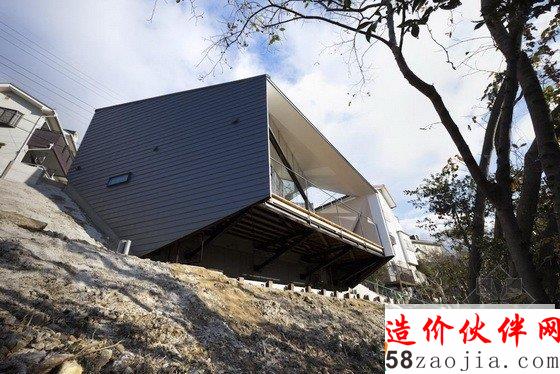
这是由D.I.G Architects事务所设计的位于日本名古屋的一个住宅项目,它位于一个陡峭倾斜的斜坡地势上,设计与自然形式回应,不对称的灵活的空间恢复了场地的动感和生机。这不是一个建造在悬崖上的住宅,而是一个由自然悬崖形式而生的住宅设计。
A small house located on a steep slanting slope. The client simply wanted a life with a blessing of nature nearby and the beautiful townscape in distant. Left only a very narrow flat part which is barely enough for a car, the site was steeply sloped down, almost like a cliff. We first had an idea to excavate the ground to generate a living space. Corresponding the nature form, heterogeneous and flexible space would retrieve the enchantment of the site. Not a house constructed on a cliff, but a habitat generated by the nature form of the cliff.
英文名称:K House
建筑设计:D.I.G Architects
建筑面积:89.4平方米
建筑地址:日本 名古屋
项目时间:2011
项目性质:住宅
摄 影 师:Tomohiro Sakashita

