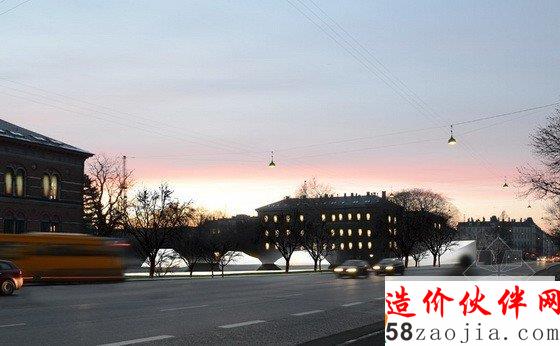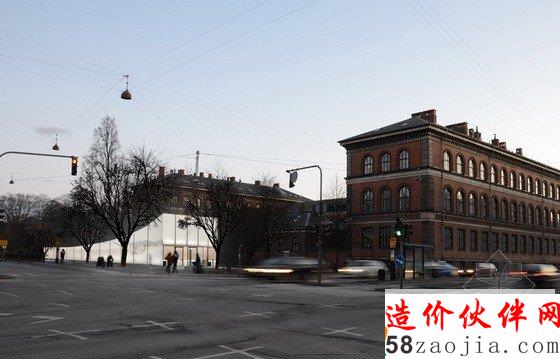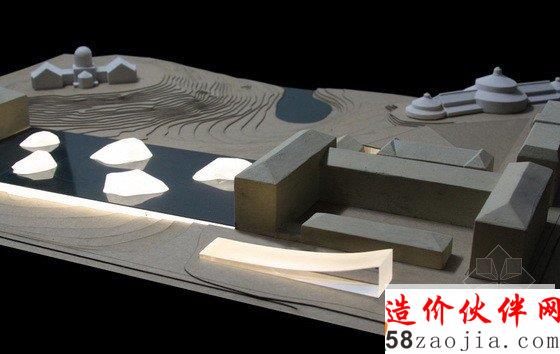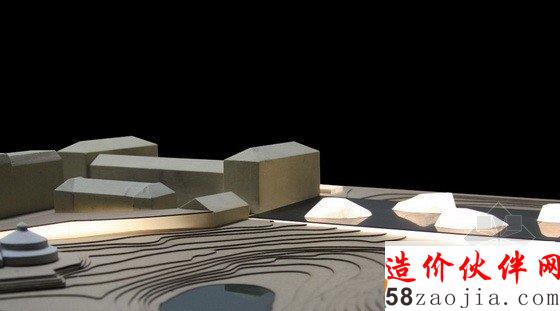Tulips Chen
斯蒂芬•霍尔设计的自然历史博物馆方案
时间:2012-08-31 01:41来源: 作者: 点击:次

这是由斯蒂芬•霍尔设计的位于丹麦哥本哈根的自然历史博物馆设计方案,它围绕三个基本的想法展开,水下,地下,天空下,这是一个半地下的策略,它使游客更近距离地感受展品,方案包含展品,研究设施及教育服务。主要入口位于一个展馆内部,在一个凸起的磨砂玻璃下面。这个区域全部由结构玻璃窗格组成,它激起人们探索内部空间的欲望。一系列折叠形式的土地创造出一种附属的入口空间,它将人们带入到地下的空间,直接进入到展品空间。主要的展览体量包含流畅的贯穿于三层之间的流通路线,它由五个垂直的展示空间分隔。天花板包含五个巨大的开口,它从外面的“冰山”可以望见,它们为巨大的地下展厅提供自然光线。每个管道都与天窗相通,这里包含不同的体验,如“太阳穿越”或是“生命之树”。
steven holl‘s submission for the new danish natural history museum is centered around three basic ideas: under the sea, under the earth and under the sky, in a subterranean scheme that brings the visitor closer to the very subject they are observing. the proposalincludes exhibits, research facilities and educational services.
the main entry is located through a pavilion below a convex sand-blasted glass curve resembling a sky. this area is constructed entirely out of structural glass panes and suspends the first whale as a foreshadow to what lies in the spaces below. a fold of land from the garden creates the auxiliary entrance that will take one ‘under the earth,‘ directly to the exhibit titled ‘facing north.‘ the primary exhibit volume consists of a free flowing circulation over three horizontal levels divided by five vertical display partitions. the ceiling contains five large openings, visible from the outside as icebergs, that bring natural daylight into the expansive underground gallery. each tube connected to the skylights contains a different experience, such as the ‘solar walk‘ or the ‘tree of life.‘
英文名称:Natural History Museum Proposal
建筑设计:斯蒂芬•霍尔
建筑地址:丹麦 哥本哈根
项目性质:博物馆 方案











