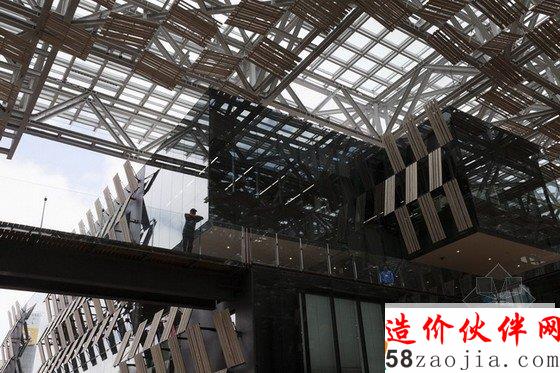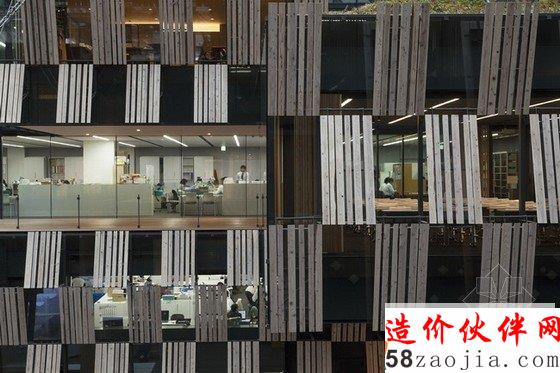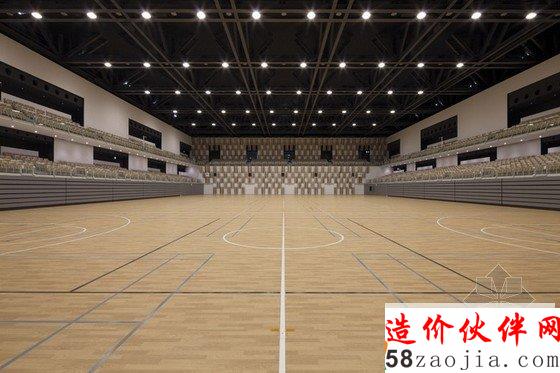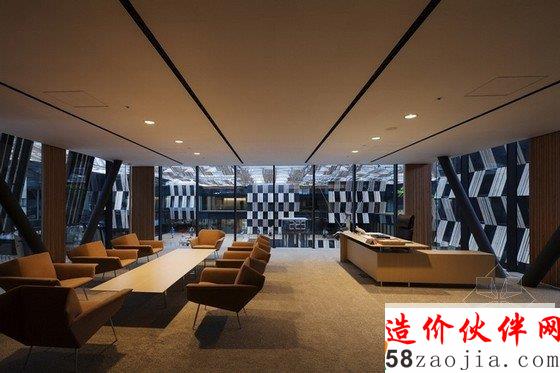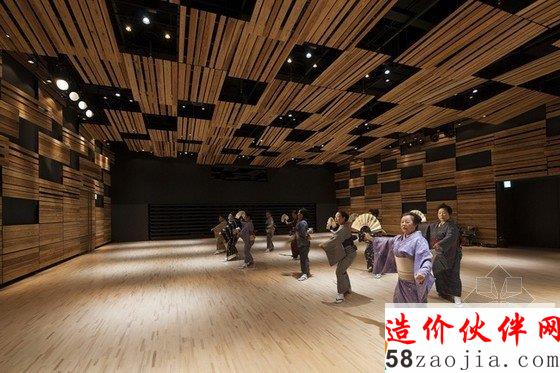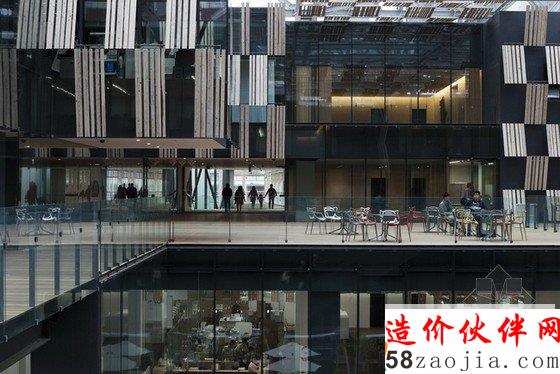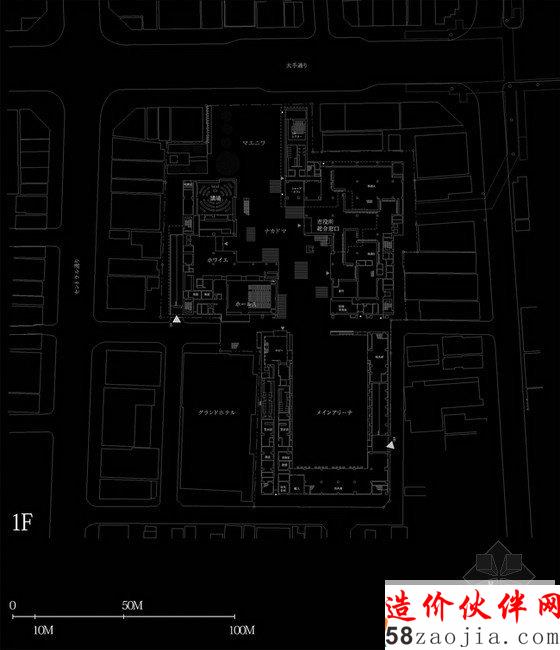Tulips Chen
隈研吾建筑事务所设计的长冈市政厅
时间:2012-08-31 01:41来源: 作者: 点击:次
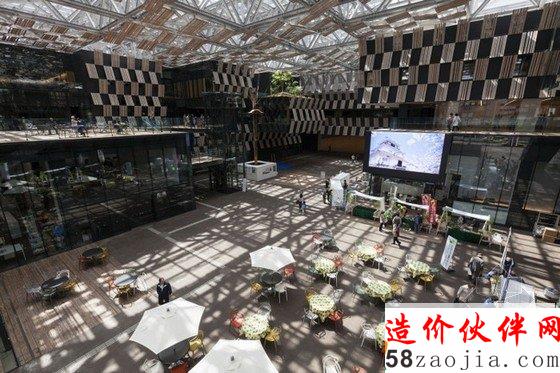
这是由建筑都市设计事务所设计的位于日本长冈市的市政厅项目,随着城市及其规模的不断扩大,公共建筑都被推到了郊区,大多是孤立的混凝土盒子。设计师力图扭转这种局面,将市政公共建筑重新拉回到城市中心,这个项目就是为打造真正的“城镇中心”,将建筑置于轴心,人们不管从哪个方向都方便到达,它与人们的每日生活产生了紧密的联系。设计师还采用了很多日本传统的设计概念,使之成为一个公共的聚集的空间,它不再是一个混凝土盒子,空间周围环绕亲密的设施,这些设施都是由木板或是太阳能板做成的。
With the growth of cities and their scale, public buildings of 20th Century were likely to be driven away to the suburbs, often as isolated concrete boxes in parking lots. We wanted to reverse this flow with Nagaoka Aore. We moved the city hall back to the center of the town and revived a real “heart of town,” which is located in a walking distance from anywhere, working along with people’s everyday life. This is exactly like the city hall historically nurtured in Europe, and embodies the idea of compact city in the environment-oriented age. We adopted the traditional method of “tataki,” and “nakadoma,” which is to function as a meeting point for the community, is no longer the mere concrete box – the space is gently surrounded by placid structure, finished with wood and solar panels.
英文名称:Nagaoka City Hall Aore
建筑设计:建筑都市设计事务所
建筑地址:日本 长冈市
建筑面积:12073.44 平方米
