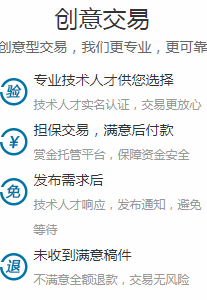Tulips Chen
深圳最高的建筑:高660米的平安金融中心
时间:2012-08-29 01:08来源: 作者: 点击:次
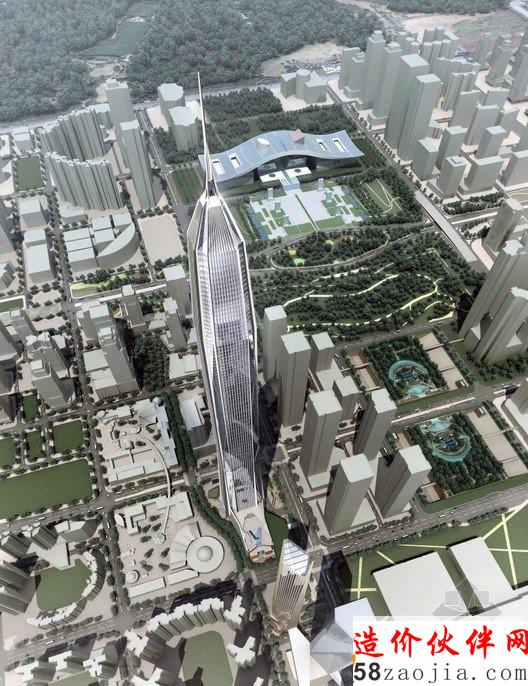
这是由KPF事务所设计的位于中国深圳的平安金融中心项目,它将成为深圳最高的建筑,高660米,位于新CBD区。这个高层将包含115层,尖塔垂直向上,让人联想到其他的标志性尖塔建筑。塔楼平台之上包含的是商业和会议项目,商业店铺将形成一个露台,它慢慢从塔楼向外滑,营造出一个巨大的大礼堂似的空间,目的是为正在发展中的CBD提供服务。表皮系统是由浅色石头和玻璃组成,它们互相交织。V字形的石板包裹垂直的超结构,突出了组成八层对角撑的边缘柱子。精致的结构表达最终在尖顶处达到高潮:超结构融合为一个与天相接的视觉元素。这个项目自2010年开始建造,预计2015年完工。
Soon to be Shenzhen’s tallest tower at 660 meters, the Ping An Finance Center by KPF will anchor the city’s new Central Business District. Positioned at the southwest corner of the intersection of Yi Tian Road and Fu Hua Road in the Futian District, the tower will connect with neighboring properties in addition to Shenzhen Line 1 Gou Wu Gong Yuan metro station. More details after the break. Rising 115 floors above grade the PAFC punctures the sky with an impressive spire that is reminiscent of iconic spired towers such as the Chrysler Building and Empire State Building. Perched atop a podium housing retail and conference programming, the retail shops will form a terrace that gradually slopes away from the tower forming a large amphitheater-like space – intended to serve as a catalyst for the developing CBD. The façade system incorporates a complementary language of light colored stone and glazing. Chevron-shaped stone panels sheath the vertical superstructure and highlight the perimeter columns that feature eight-story diagonal braces. The subtle expression of the structural culminates at the spire where the superstructure merges into one visual element meeting the sky.
英文名称:Ping An Finance Center
建筑设计:KPF
地址:中国 深圳
项目状态:2015年完工

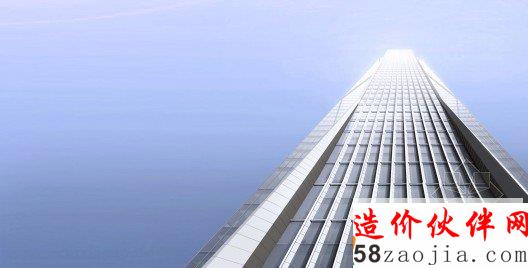
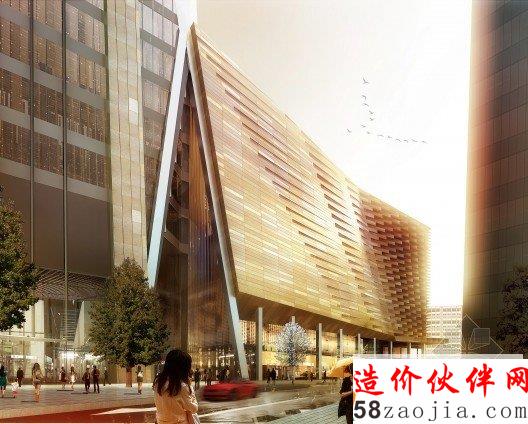
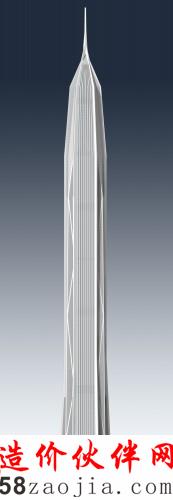
预留gg3
- · 建筑资讯网· 会员服务· 联系我们· 广告服务· 申请链接· 专家团队· 造价QQ群·
- 部分内容收集于互联网如有侵犯您的权利请联系我们及时删除建筑资讯网ICP备案号:闽ICP备12001983号-6
 闽公网安备 35012102000490号
闽公网安备 35012102000490号




