Tulips Chen
Swatt Miers设计的茶室(住宅)
时间:2012-08-29 01:08来源: 作者: 点击:次
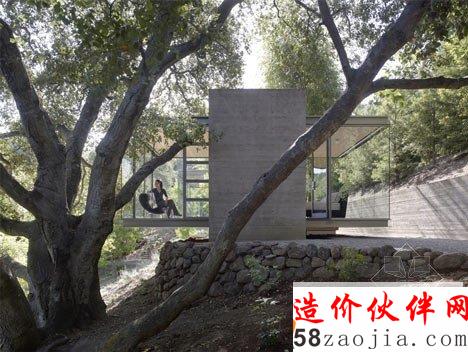
这是由Swatt Miers设计的一个位于北部加州的茶室项目,设计师将三个玻璃亭子般的结构悬浮于一个山谷的边缘,形成虚幻缥缈的感觉,从而为客户提供安静的冥想的空间。三个亭子中最大的一个还能提供工作空间,第二个较大的亭子则能用于卧室,最后一个被当成是为一人准备的冥想室。巨大的树干为玻璃墙壁遮阴,这些玻璃墙壁由水平钢铁和垂直的混凝土核体固定。一个浴室连接最大的两个亭子,地热使每个屋子都保持温暖。
Architects Swatt Miers have suspended three glass pavilions over the edge of a valley in northern California. Located in the grounds of the client’s home, the three Tea Houses were designed to provide quiet, contemplative spaces that are free from the distractions of television, internet, telephone and even music. The largest of the three pavilions provides a workspace that can also be used for hosting small parties, while the second is for sleeping and the third was conceived as a meditative space for a single person. Overhanging trees shade the transparent glass walls, which are held in place by horizontal steel joists and vertical concrete cores. A bathroom bridges the largest of the two rooms and underfloor heating keeps each space warm.
英文名称:Tea Houses
建筑设计:Swatt Miers
建筑地址:美国 加州
项目性质:茶室(住宅)
摄 影 师:Tim Griffith.
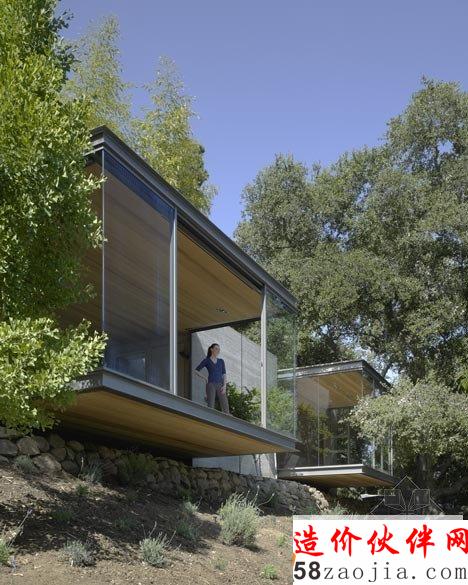
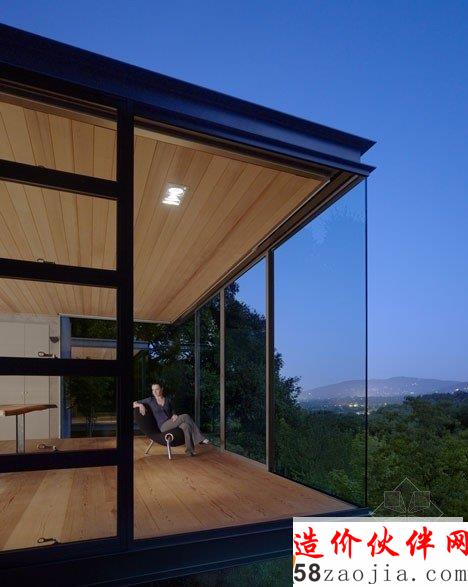
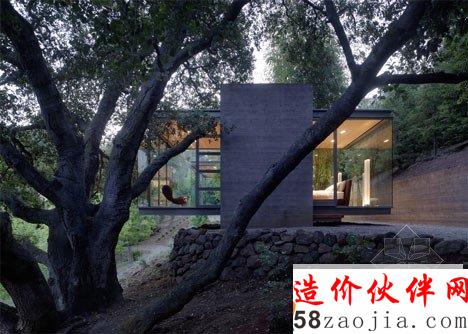



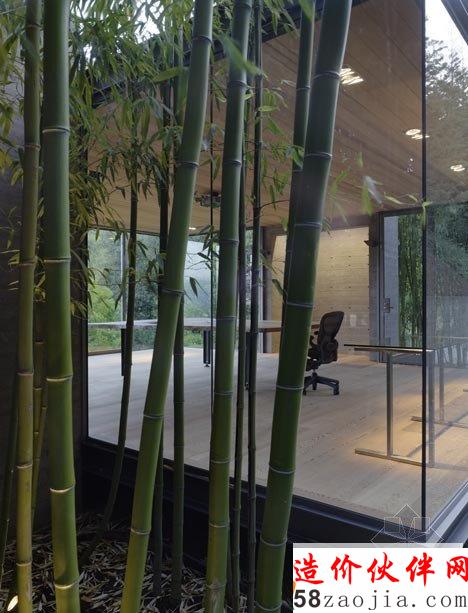
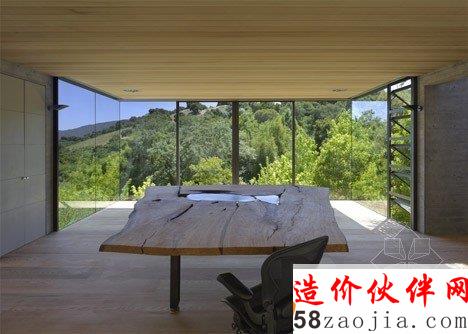
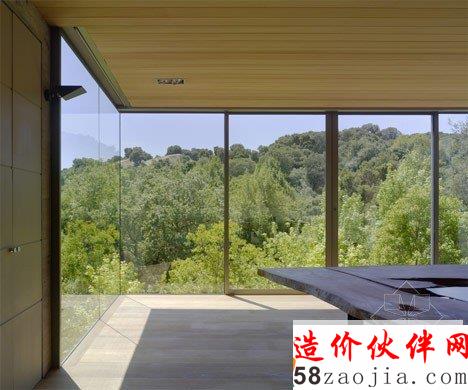
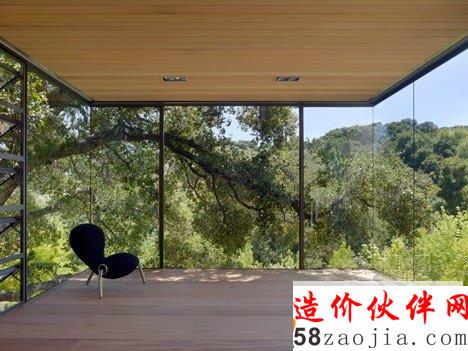
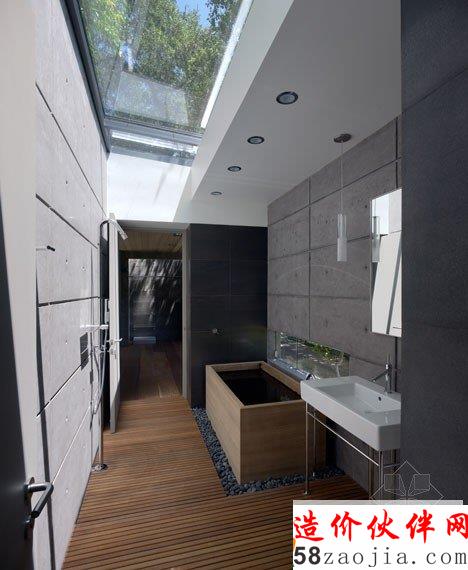
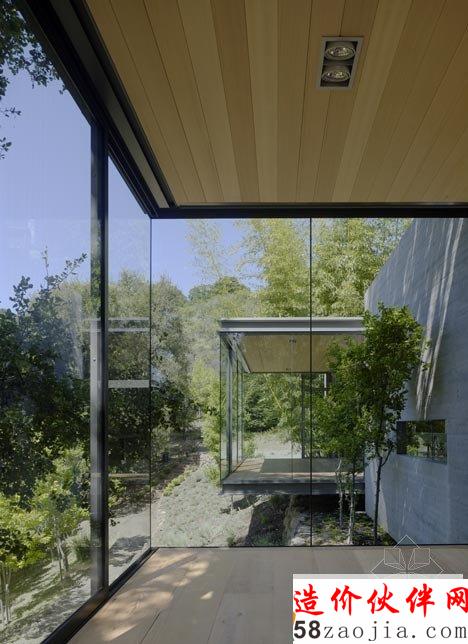
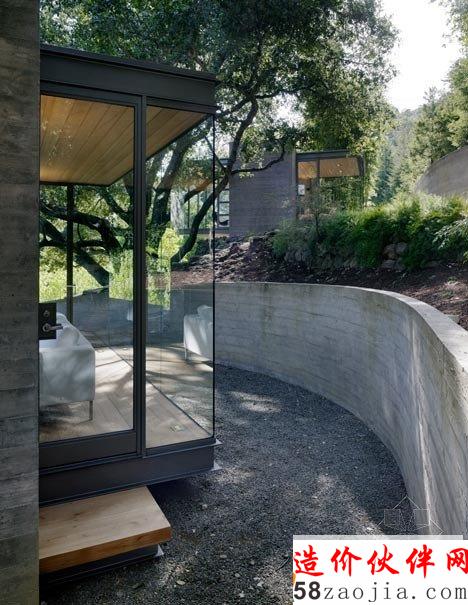
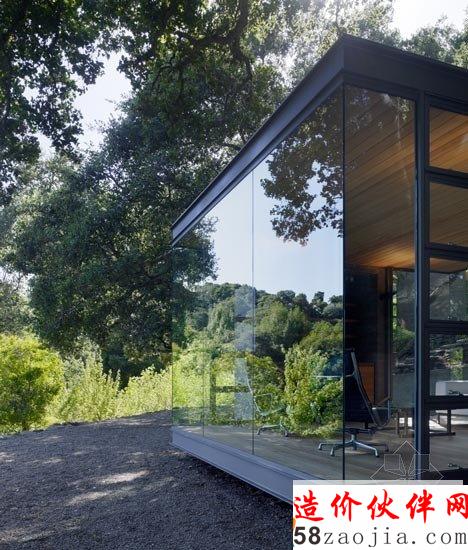
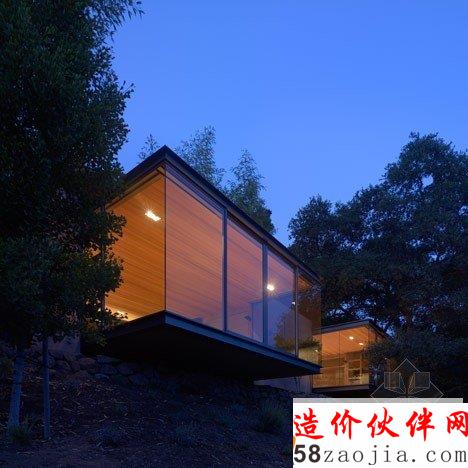
预留gg3
- · 建筑资讯网· 会员服务· 联系我们· 广告服务· 申请链接· 专家团队· 造价QQ群·
- 部分内容收集于互联网如有侵犯您的权利请联系我们及时删除建筑资讯网ICP备案号:闽ICP备12001983号-6
 闽公网安备 35012102000490号
闽公网安备 35012102000490号







