The cabin is integrated into the landscape thanks to the hundreds of succulents and air plants that comprise the facade and are held by the 3D-printed hexagonal planter tiles. 3D-printed chairs and tables, also designed by Emerging Objects, serve as both indoor and outdoor furniture. 图片 © Matthew Millman
Tulips Chen
建筑教授玩转3D打印 废料筑造“珍奇屋”
时间:2018-03-26 11:23来源: 作者: 点击:次
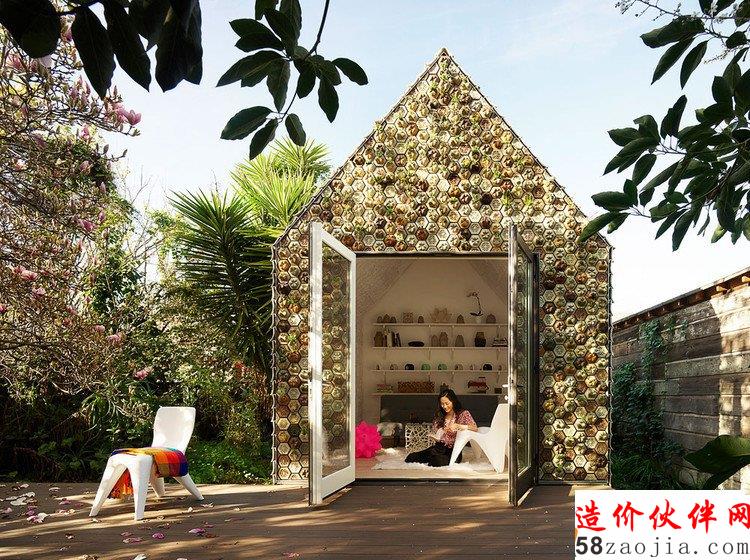
本文最初发表在 The Architect's Newspaper "奥克兰小屋用先进3D打印技术探索建筑的界限。"
3D 打印的“珍奇屋”是一次研究尝试和关于改造建筑可能性以及为满足21世纪住房需求,定制3d打印表皮的“概念证明”调查。
这个探索性项目是海湾地区添加剂制造创业公司的新型项目,该公司由 Ronald Rael 和 Virginia San Fratello 创立,分别毕业于加州大学伯克利分校和圣何塞州立大学。他们还共同创立了建筑工作室 Rael San Fratello,工作目标是把建筑作为一种文化的奋斗领域。
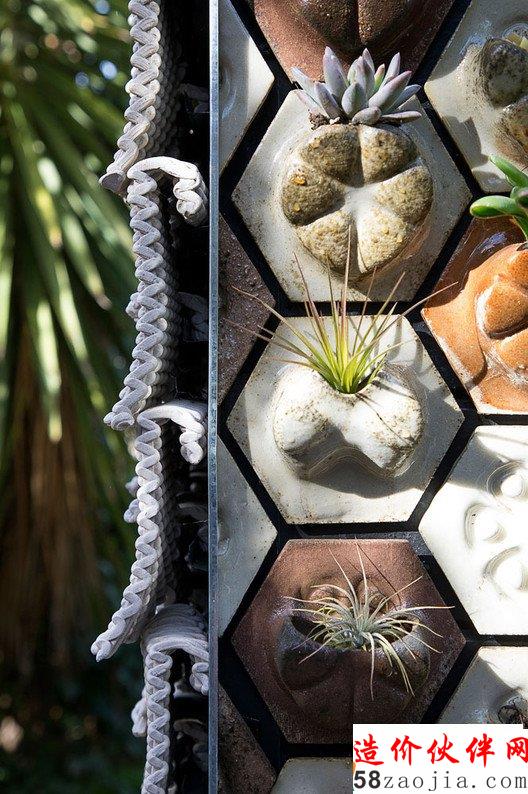
A corner detail shows 3D-printed ceramic “seed stitch” tiles overlapping on the facade corner. The “planter tiles,” which hold succulents and air plants, face forward. 图片 © Matthew Millman
“珍奇屋”是新兴事物的典范,它深入研究了加法制造的材料科学,同时利用了开源工具和标准的现成打印机。
由于海湾地区的住房紧张,奥克兰市议会放宽了对二级住宅单元的建设限制。新规通过放宽停车要求,促进了更多的租赁住房,让屋主可以将棚户和车库等现有的后院建筑改造成居住空间,并放宽对高度和阻碍的要求。
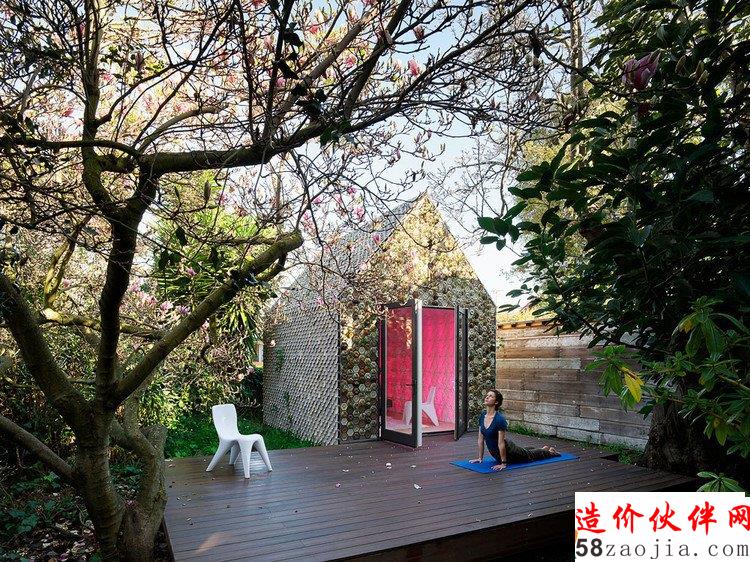
Color variation is achieved using different upcycled and innovative 3D-printable materials invented by Emerging Objects, including recycled chardonnay grape skins from Sonoma, cement, sawdust, and coffee grounds.图片 © Matthew Millman
它位于一个住宅的后院里,在一个房间的山墙结构汇集了一组成型的瓷砖产品,从内部半透明的发光墙组件到外部的雨幕,由多汁的植物和纹理构成的“带状”组件,打破了人们可以快速批量生产3d打印建筑部件的边界。
建筑外表覆盖了超过4500块3D打印的瓷砖。该公司致力于提高农业和工业废品的回收利用,有时它的定制材料听起来更像是来自附近的 Napa 或者 Sonoma 葡萄酒厂。葡萄皮、盐、水泥、锯末等,已被整合到新兴的产品中,以在瓷砖中创造出多样性。
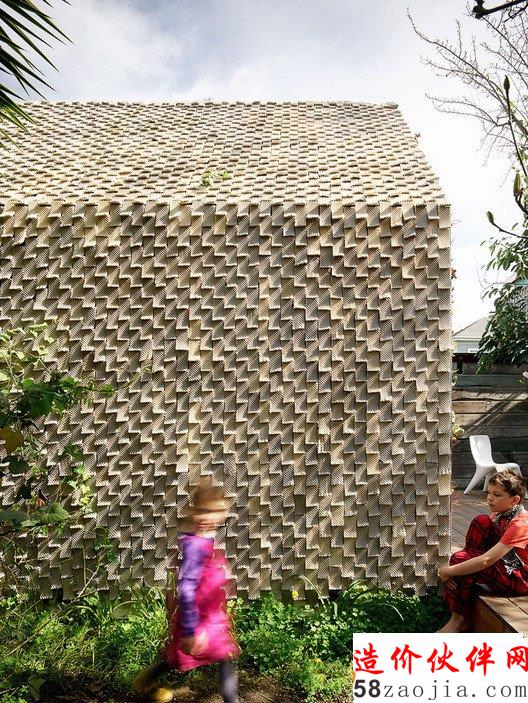
Over 4,500 3D-printed ceramic tiles clad the majority of the building. The calibrated inconsistencies and material behavior make each tile unique. Ever changing shadows transform the cabin’s surface throughout the day as each seed stitch tile is gently curved to receive the sun and cast shadows. 图片 © Matthew Millman
该项目将两种不同类型的瓷砖结合在一起:在山墙的末端有一个“种植”瓷砖,还有一个用木瓦装饰的“种子针”瓷砖,包裹着侧墙和屋顶。种植瓷砖提供了3d打印的陶瓷形状,其中包括用于种植植物的口袋。从编织的术语中借用的种子线圈,是通过一个精心设计的快速印刷过程产生的,该工艺利用 G-code 处理方法来控制每一行粘土,以获得更“手工感”的外观。
小屋内部的特点是半透明的白色彩色卷曲墙砖,由玉米制成的生物塑料制成。这些瓷砖提供了一种定制的浮雕纹理,灵感来自于金属天花板,而这种传统在历史上依赖于批量生产。
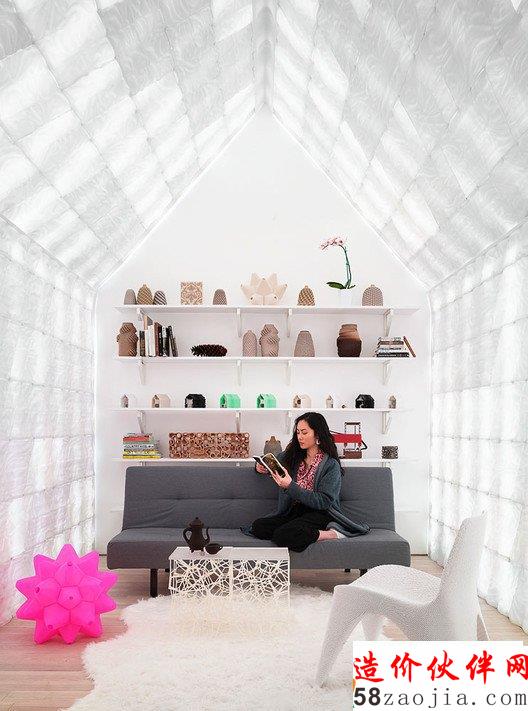
The interior displays 3D printed curiosities, from ceramic vessels, material experiments, and studies. Color changing LED lights, which illuminate the interior through the 3D-printed bio-plastic interior cladding, set a playful mood. 3D-printed furniture and accessories include a pink Picoroco Lamp, coffee table, Coffee-Coffee kettle and cup, and a chair. 图片 © Matthew Millman
也许现在还为时过早,但3d打印的小屋可能是我们这代人类似于 Muuratsalo,Alvar Aalto 的经典房屋,那些房子在1953年,试验了纹理材料和建筑形式。“我们正在从我们的餐桌上,打印零件,实时测试解决方案,”San Fratello 说。
这个小木屋与其他3d打印住宅的研究不同,其中许多住宅不适宜居住,而且没有经过美学考虑。“这不仅仅是对寿命或结构的测试材料的调查,也是对美学的研究。我们认为3D打印的未来是优雅、乐观和美丽的。”Rael 说。
还想看更多建筑资讯、建筑新闻?请浏览文创资讯建筑频道






